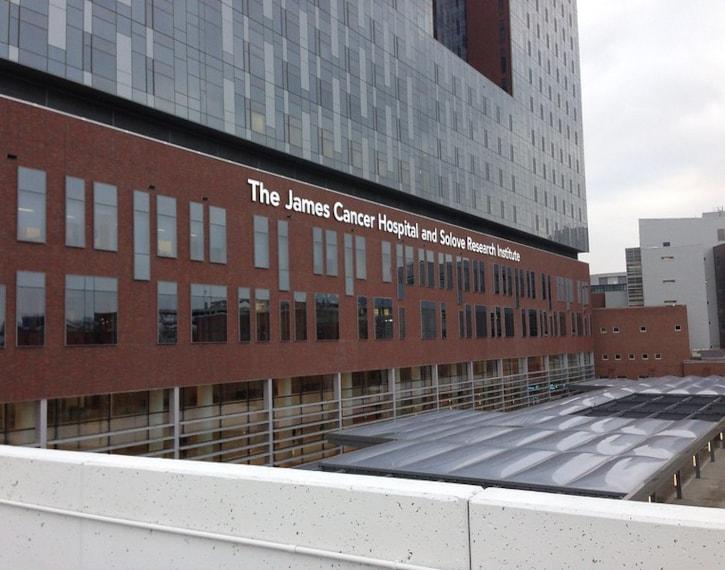
Customer: The Ohio State University - Wexner Medical Center - The James Cancer Hospital and Solove Research Center
Location:Columbus, Ohio
Industry:Healthcare Systems, Hospitals, and Senior Living Communities
Services: Renovations; Design and Consulting; Equipment Procurement; Equipment Installation
By the Numbers:
-
Total Renovated Area: 9,800 SF
-
Daily Meals Served: 1,500 (Retail + Patient Dining)
-
Equipment Cost: ~$1.8
This portion of the OSU Renovation Project brings a fresh approach to patient dining for the new 500-bed cancer hospital, serving up to 1,500 meals daily with care and precision.
The space is 9,800 square feet and features three dedicated retherm plating stations, each designed with a chef’s counter for that final restaurant-style touch. Once plated, meals are loaded into 12-tray carts and whisked away by a dumbwaiter system to patient floors throughout the 14-story tower, many with views of The Shoe, OSU's iconic football stadium.
Topping things off is a retail restaurant on the 14th floor, offering guests and visitors a beautiful dining experience with stadium views. Equipment cost was around $1.8M, supporting a thoughtfully designed operation prioritizing efficiency and hospitality.
LEARN MORE

