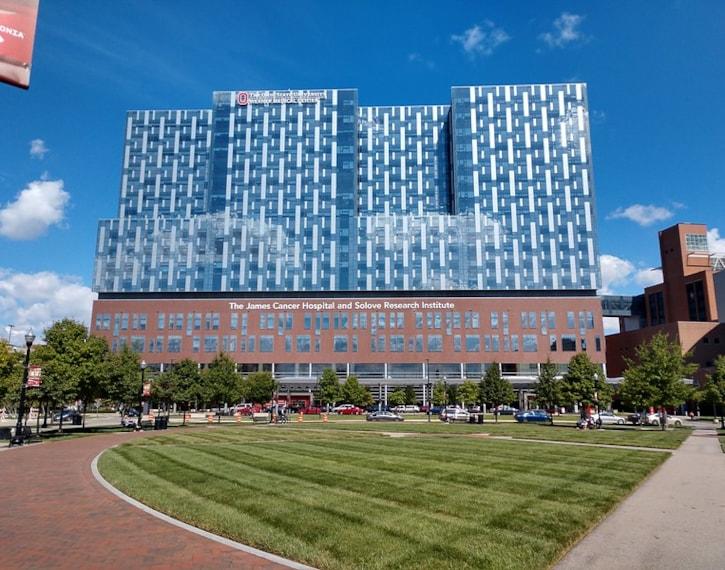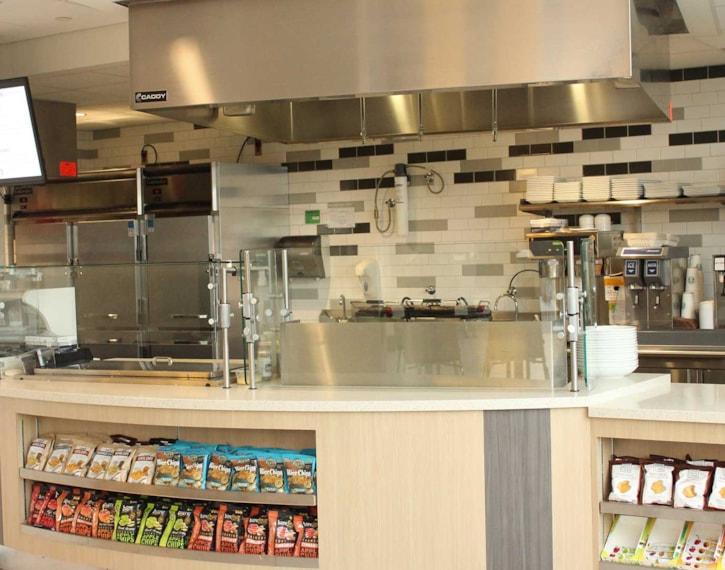
Customer: The Ohio State University - Wexner Medical Center
Year Completed: 2015
Location:Columbus, Ohio
Industry:Healthcare Systems, Hospitals, and Senior Living Communities
Services: Renovations; Design and Consulting; Equipment Procurement; Equipment Installation
By the Numbers:
-
Total Renovated Area: 32,500 SF
-
Daily Meals Served: 9,000 (Retail + Patient Dining)
-
Equipment Cost: ~$5.2M
This multi-phase renovation at The Ohio State University Wexner Medical Center was a highly complex and collaborative effort led by JME's team. Spanning 32,500 square feet, the project was carefully executed over 16 phases to ensure uninterrupted nutrition services throughout construction.
With a daily volume of 9,000 meals served, this renovation prioritized operational efficiency, modernized service models, and elevated patient satisfaction.
Also included in this project were 4 remote "Hospitality Centers" located around the tower to decentralize the plating and promote faster delivery times for higher patient satisfaction, a remodel of the retail side - BistrOH, and several other ancillary support areas, including the cook chill kitchen.


